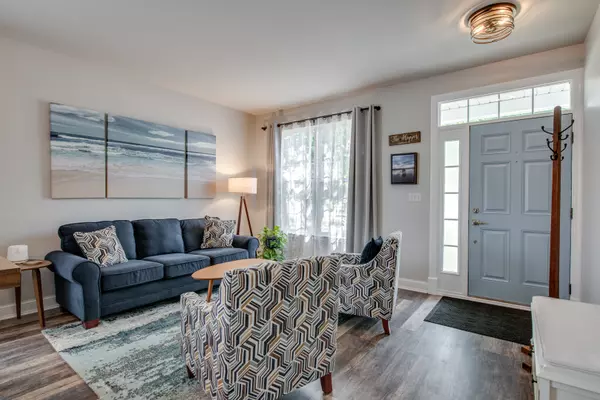For more information regarding the value of a property, please contact us for a free consultation.
Key Details
Sold Price $415,000
Property Type Single Family Home
Sub Type Detached Single
Listing Status Sold
Purchase Type For Sale
Square Footage 3,356 sqft
Price per Sqft $123
Subdivision Lakewood Springs
MLS Listing ID 12439898
Sold Date 10/31/25
Style Traditional
Bedrooms 5
Full Baths 3
HOA Fees $42/mo
Year Built 2006
Annual Tax Amount $10,604
Tax Year 2024
Lot Dimensions 56X130X9X86X126
Property Sub-Type Detached Single
Property Description
Wow! 5 Bedrooms, 3 Full Baths, 2 Family Rooms, a 3-Car Garage. Related living/in-law potential with first-floor BR, full bath. Fenced yard with new custom "Coastal" style stamped concrete patio & walkway from front to back '23, ornamental grasses, rear open space with tranquil Pond View! Fenced yard. Seriously spacious, this 3,356 sq. ft home offers sought-after first-floor bedroom with an adjoining full bath featuring a step-in tile shower & floor. Spacious 2nd-floor family room/loft perfect for game/TV room. Interior highlights: LVP plank laminate flooring in LR, DR & kitchen w/wide 5" floor molding '21; most interior lighting new '25; four new recessed ceiling lights, LED light for artwork in FR '24; most trim & new six-panel wood doors painted white '25; Exterior trim, garage doors, porch painted '24; Newer electric heater in 3-car garage w/220 volt; gas HWH '21; Updated kitchen w/42" wall-hung cabinets, granite counters, stainless steel appliances, glass & tile backsplash, butler's pantry, center island, under-cabinet lighting, new disposal '24, separate breakfast area w/access to patio. 9-ft. ceilings throughout the 1st floor; wood-burning fireplace with a gas starter in the FR. Convenient 2nd-floor laundry room w/upper cabinets, new GE Profile front-load washer/dryer w/stands '24; Primary bedroom on the 2nd floor with ceiling fan, private bath, double vanity, corner steeping tub, separate shower, & new Moen brushed nickel faucets '25 at vanity. Convenient sitting room off MBR perfect for a home office, workout area, or nursery. You will love this home's move-in-ready condition, fresh paint, new lovely window coverings/decorator rods, generously-sized bedrooms, and ample closet space. Plenty of room to expand in the deep-pour basement. Covered entry porch, 4 new front coach lights, one new coach in rear '25; lovely professional landscaping w/birm, gardens, perennials with "Coastal design"; New architectural shingle roof '23; newer 6x5 Suncast garden shed included; 3 buried downspouts, Serene views! Clubhouse community with pool, tennis & sand volleyball courts, playgrounds, baseball diamonds, open spaces & ponds. Low HOA fee, only $42/month! FHA assumable mortgage at 2.99 with apx 25 years left on apx $200K. Don't miss this opportunity!
Location
State IL
County Kendall
Area Plano
Rooms
Basement Unfinished, Crawl Space, Egress Window, Partial
Interior
Interior Features 1st Floor Bedroom, In-Law Floorplan, 1st Floor Full Bath, Walk-In Closet(s), High Ceilings, Open Floorplan, Pantry
Heating Natural Gas, Forced Air, Sep Heating Systems - 2+
Cooling Central Air, Zoned
Fireplaces Number 1
Fireplaces Type Wood Burning, Attached Fireplace Doors/Screen, Gas Starter
Equipment Water-Softener Owned, CO Detectors, Ceiling Fan(s), Sump Pump, Water Heater-Gas
Fireplace Y
Appliance Range, Microwave, Dishwasher, Refrigerator, Washer, Dryer, Disposal, Stainless Steel Appliance(s), Water Softener
Laundry Upper Level, Gas Dryer Hookup, In Unit
Exterior
Garage Spaces 3.0
Community Features Clubhouse, Park, Pool, Tennis Court(s), Lake, Sidewalks
Waterfront Description Pond
View Water
Roof Type Asphalt
Building
Lot Description Irregular Lot, Rear of Lot, Level
Building Description Vinyl Siding, No
Sewer Public Sewer
Water Public
Level or Stories 2 Stories
Structure Type Vinyl Siding
New Construction false
Schools
School District 88 , 88, 88
Others
HOA Fee Include Insurance,Clubhouse,Pool
Ownership Fee Simple w/ HO Assn.
Special Listing Condition None
Read Less Info
Want to know what your home might be worth? Contact us for a FREE valuation!

Our team is ready to help you sell your home for the highest possible price ASAP

© 2025 Listings courtesy of MRED as distributed by MLS GRID. All Rights Reserved.
Bought with Heather Schmidt of Keller Williams Infinity
GET MORE INFORMATION





