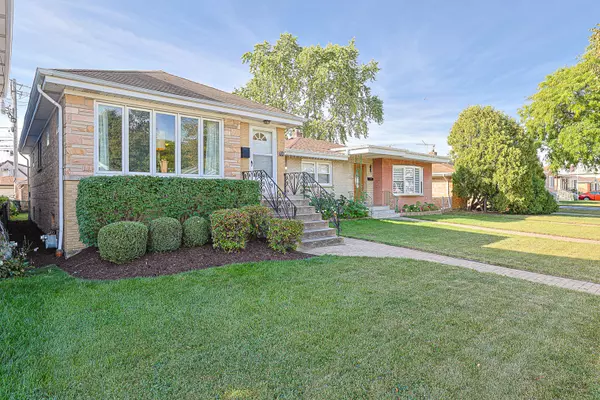For more information regarding the value of a property, please contact us for a free consultation.
Key Details
Sold Price $350,000
Property Type Single Family Home
Sub Type Detached Single
Listing Status Sold
Purchase Type For Sale
Square Footage 870 sqft
Price per Sqft $402
MLS Listing ID 12486255
Sold Date 10/31/25
Style Ranch
Bedrooms 2
Full Baths 1
Year Built 1959
Annual Tax Amount $6,547
Tax Year 2023
Lot Dimensions 25x124
Property Sub-Type Detached Single
Property Description
Charming 2-Bedroom with Finished Basement & Fenced Yard This extremely well-maintained brick home is the perfect condo alternative, offering 2 bedrooms, a beautifully preserved vintage bathroom with original tile, and hardwood floors throughout. The darling eat-in kitchen and generous closets add everyday comfort, while the beautifully finished basement with light wood paneling, vinyl tile, and an additional office/bonus room with huge closet rounds out this fantastic home. Updates include thermal-pane windows, newer refrigerator, stove, water heater, and tuck pointed house and garage. The home also features a work room with storage. Alley access to a brick garage and a fenced yard with paver walkway provides nice exterior space. Located near excellent transportation options (El, expressway, Harlem, Cumberland, Lawrence) plus shopping and eateries, this home combines convenience with charm. Sold AS-IS, but in move-in ready condition.
Location
State IL
County Cook
Area Harwood Heights
Rooms
Basement Finished, Rec/Family Area, Storage Space, Full
Interior
Interior Features Walk-In Closet(s)
Heating Natural Gas, Forced Air
Cooling Central Air
Flooring Hardwood
Equipment Air Purifier
Fireplace N
Appliance Range, Microwave, Refrigerator, Washer, Dryer
Laundry Gas Dryer Hookup, In Unit
Exterior
Garage Spaces 1.0
Community Features Curbs, Sidewalks, Street Lights
Roof Type Asphalt
Building
Building Description Brick, No
Sewer Public Sewer
Water Lake Michigan
Level or Stories Raised Ranch
Structure Type Brick
New Construction false
Schools
Elementary Schools Pennoyer Elementary School
Middle Schools Pennoyer Elementary School
High Schools Maine South High School
School District 79 , 79, 207
Others
HOA Fee Include None
Ownership Fee Simple
Special Listing Condition None
Read Less Info
Want to know what your home might be worth? Contact us for a FREE valuation!

Our team is ready to help you sell your home for the highest possible price ASAP

© 2025 Listings courtesy of MRED as distributed by MLS GRID. All Rights Reserved.
Bought with Maximilian Ortega of Artizen Realty LLC
GET MORE INFORMATION





