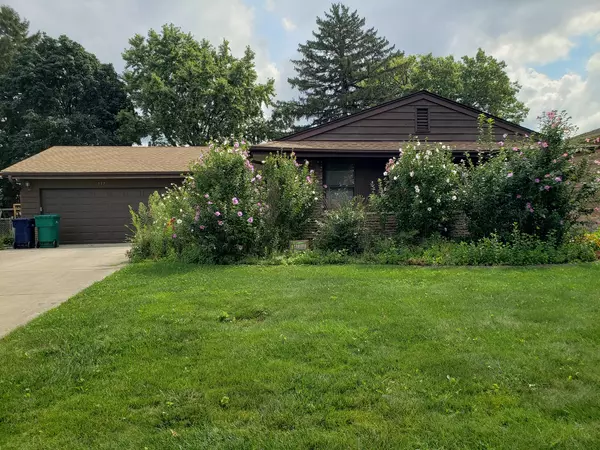For more information regarding the value of a property, please contact us for a free consultation.
Key Details
Sold Price $394,000
Property Type Single Family Home
Sub Type Detached Single
Listing Status Sold
Purchase Type For Sale
Square Footage 1,616 sqft
Price per Sqft $243
MLS Listing ID 12453321
Sold Date 10/21/25
Style Ranch
Bedrooms 3
Full Baths 2
Year Built 1972
Annual Tax Amount $8,081
Tax Year 2024
Lot Size 9,147 Sqft
Lot Dimensions 70x133
Property Sub-Type Detached Single
Property Description
It's your lucky day!! This home has been lovingly maintained and has everything you could dream of in a ranch-style home! Just add your decorating and updating touches to create a gorgeous home filled with lots of natural light and generous room sizes! Hardwood floors through much of the house and a gigantic kitchen ready for a true gourmet cook! There's a Viking range, a 2nd built-in oven, a warming drawer, dishwasher, 3 separate sinks, an island with seating and a sliding door providing access to patio! The living room and dining room are perfect for entertaining with a 2nd sliding door leading to a large patio in backyard! Perfect for barbeques and outdoor entertaining! There are 3 bedrooms, all with hardwood floors, including a primary suite with private bath. Great closet space, too! The first floor laundry area is conveniently located just inside door to attached 2-car garage. The home also has a basement which is partially finished and offers good space for recreation room, workshop and storage. The backyard is nicely landscaped and features large patio, storage shed and garden beds! Great Lombard location on a quiet street! This one won't last!
Location
State IL
County Dupage
Area Lombard
Rooms
Basement Partially Finished, Full
Interior
Interior Features 1st Floor Bedroom, 1st Floor Full Bath
Heating Natural Gas, Forced Air
Cooling Central Air
Flooring Hardwood
Equipment Sump Pump
Fireplace N
Appliance Double Oven, Range, Microwave, Dishwasher, Refrigerator, Disposal, Oven
Laundry Main Level
Exterior
Garage Spaces 2.0
Community Features Curbs, Sidewalks, Street Lights, Street Paved
Roof Type Asphalt
Building
Building Description Brick,Frame, No
Sewer Public Sewer
Water Lake Michigan, Public
Level or Stories 1 Story
Structure Type Brick,Frame
New Construction false
Schools
Elementary Schools Pleasant Lane Elementary School
Middle Schools Glenn Westlake Middle School
High Schools Glenbard East High School
School District 44 , 44, 87
Others
HOA Fee Include None
Ownership Fee Simple
Special Listing Condition None
Read Less Info
Want to know what your home might be worth? Contact us for a FREE valuation!

Our team is ready to help you sell your home for the highest possible price ASAP

© 2025 Listings courtesy of MRED as distributed by MLS GRID. All Rights Reserved.
Bought with Kevin Connell of L.W. Reedy Real Estate
GET MORE INFORMATION





