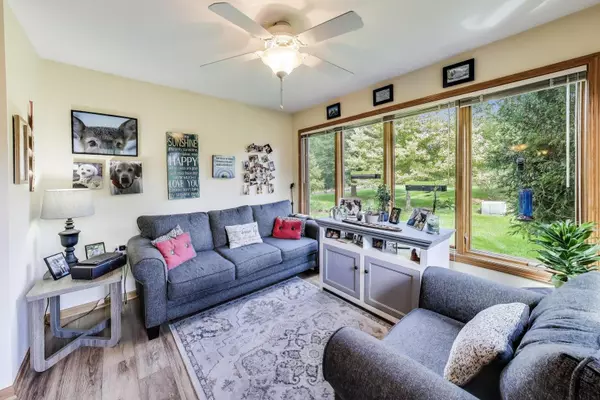For more information regarding the value of a property, please contact us for a free consultation.
Key Details
Sold Price $350,000
Property Type Single Family Home
Sub Type 1/2 Duplex,Ground Level Ranch
Listing Status Sold
Purchase Type For Sale
Square Footage 1,580 sqft
Price per Sqft $221
Subdivision Serenity Creek
MLS Listing ID 12452097
Sold Date 10/21/25
Bedrooms 2
Full Baths 2
HOA Fees $305/mo
Rental Info Yes
Year Built 2007
Annual Tax Amount $6,063
Tax Year 2024
Lot Dimensions 50 X 90
Property Sub-Type 1/2 Duplex,Ground Level Ranch
Property Description
Built completely around the lifestyle and needs of a 55+ population, this home meets Universal living standards in an artful way. Hallways and doorways are 32-36" wide and make this property super easy to move around with ease for all mobilities. Elevated oven, dishwasher and laundry facilities make chores effortless. ZERO steps in this home - except to the FULL Basement. Plumbing rough-in makes adding an additional bathroom a breeze. You'll love the SUNROOM of this home - peering directly into the common and open ground of this small community. Courtyard in the empty lot nextdoor adds to the WOW factor of this unique and fabulous setting. Major updates include 2025 Roof, 2025 Central Air Conditioning, 2021 Hot Water Heater, Quartz counters in the Kitchen, 2021 Washer and Dryer and new stovetop and oven. This home was built with comfort, convenience, and accessibility in mind. Come and see for yourself why this thoughtfully designed home is perfect for your next chapter of life!
Location
State IL
County Mchenry
Area Bull Valley / Greenwood / Woodstock
Rooms
Basement Unfinished, Bath/Stubbed, Egress Window, Full
Interior
Interior Features Cathedral Ceiling(s), 1st Floor Bedroom, 1st Floor Full Bath, Storage, Open Floorplan, Quartz Counters
Heating Natural Gas, Forced Air
Cooling Central Air
Flooring Hardwood
Equipment TV-Cable, CO Detectors, Ceiling Fan(s), Sump Pump, Water Heater-Gas
Fireplace N
Appliance Microwave, Dishwasher, Refrigerator, Washer, Dryer, Cooktop, Electric Oven
Laundry Main Level, Gas Dryer Hookup, In Unit, Laundry Closet
Exterior
Garage Spaces 2.0
Community Features Sidewalks, Street Lights
Utilities Available Cable Available
Amenities Available Picnic Area, Trail(s)
Roof Type Asphalt
Building
Lot Description Cul-De-Sac, Landscaped, Mature Trees, Level, Views
Building Description Vinyl Siding,Brick, No
Story 1
Sewer Public Sewer
Water Public
Structure Type Vinyl Siding,Brick
New Construction false
Schools
Elementary Schools Westwood Elementary School
Middle Schools Creekside Middle School
High Schools Woodstock High School
School District 200 , 200, 200
Others
HOA Fee Include Insurance,Exterior Maintenance,Lawn Care,Snow Removal
Ownership Fee Simple w/ HO Assn.
Special Listing Condition None
Pets Allowed Cats OK, Dogs OK
Read Less Info
Want to know what your home might be worth? Contact us for a FREE valuation!

Our team is ready to help you sell your home for the highest possible price ASAP

© 2025 Listings courtesy of MRED as distributed by MLS GRID. All Rights Reserved.
Bought with Ben Broughton of RE/MAX Connections II
GET MORE INFORMATION





