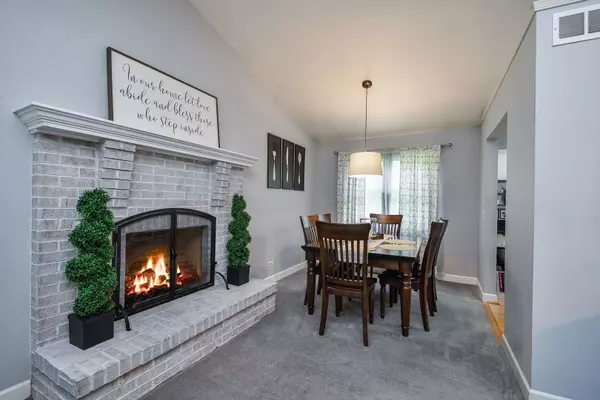For more information regarding the value of a property, please contact us for a free consultation.
Key Details
Sold Price $475,500
Property Type Single Family Home
Sub Type Detached Single
Listing Status Sold
Purchase Type For Sale
Square Footage 1,984 sqft
Price per Sqft $239
MLS Listing ID 12388879
Sold Date 08/29/25
Bedrooms 4
Full Baths 2
Half Baths 1
Year Built 1987
Annual Tax Amount $7,862
Tax Year 2023
Lot Size 8,712 Sqft
Lot Dimensions 68X130
Property Sub-Type Detached Single
Property Description
*****Multiple offers have been received and the sellers are asking to kindly have your best and highest send by 8pm, Sunday, June 22nd. Please do not included escalation clauses***** Welcome to this remarkably updated, well maintained home! The home has a spacious first floor with a living room with a brick fireplace, kitchen with banquette with open shelving that flows right into a beautiful family room addition with vaulted ceilings, skylights, and large windows that provide SO much natural light and the perfect space to relax, read a book, and drink coffee. This home is unique where it has THREE bedrooms upstairs, ONE bedroom in the basement with a renovated media room (that can easily be turned into a family room), and TWO additional rooms currently used as an office and bedroom, but can be used as a play room, workout room; it's the perfect flex space! Outside enjoy the large backyard that backs up to trees with deck and shed for extra storage and updated landscaping. This home is being sold AS-IS and a brand new radon mitigation system was just installed. Close to shopping, dining, Metra, Prairie Path and WHEATON SCHOOLS!
Location
State IL
County Dupage
Area Winfield
Rooms
Basement Partially Finished, Rec/Family Area, Storage Space, Partial
Interior
Interior Features Walk-In Closet(s), Beamed Ceilings, Separate Dining Room
Heating Natural Gas
Cooling Central Air
Flooring Carpet
Fireplaces Number 1
Fireplaces Type Wood Burning, Gas Log, Gas Starter
Fireplace Y
Appliance Microwave, Dishwasher, Refrigerator, Washer, Dryer, Disposal
Laundry Main Level
Exterior
Garage Spaces 2.0
Community Features Park, Curbs, Sidewalks, Street Lights, Street Paved
Roof Type Asphalt
Building
Building Description Vinyl Siding, No
Sewer Public Sewer
Water Lake Michigan
Level or Stories Split Level w/ Sub
Structure Type Vinyl Siding
New Construction false
Schools
Elementary Schools Pleasant Hill Elementary School
Middle Schools Monroe Middle School
High Schools Wheaton North High School
School District 200 , 200, 200
Others
HOA Fee Include None
Ownership Fee Simple
Special Listing Condition None
Read Less Info
Want to know what your home might be worth? Contact us for a FREE valuation!

Our team is ready to help you sell your home for the highest possible price ASAP

© 2025 Listings courtesy of MRED as distributed by MLS GRID. All Rights Reserved.
Bought with Maryanne Schultz • Baird & Warner
GET MORE INFORMATION





