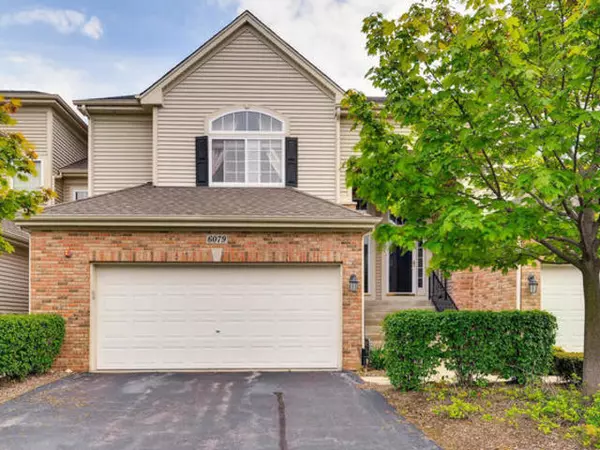For more information regarding the value of a property, please contact us for a free consultation.
Key Details
Sold Price $355,000
Property Type Condo
Sub Type Condo
Listing Status Sold
Purchase Type For Sale
Square Footage 1,850 sqft
Price per Sqft $191
Subdivision Canterbury Fields
MLS Listing ID 12404081
Sold Date 08/18/25
Bedrooms 2
Full Baths 3
Half Baths 1
HOA Fees $240/mo
Year Built 2005
Annual Tax Amount $5,710
Tax Year 2023
Lot Dimensions COMMON
Property Sub-Type Condo
Property Description
Step into a remarkable townhome featuring 2 bedrooms, plus a versatile loft, 3.1 baths, and elegant hardwood flooring throughout the main level. The chef-inspired kitchen showcases 42" oak cabinetry, newer stainless steel appliances, and a spacious eating bar perfect for entertaining. The open floor plan seamlessly connects to the sophisticated dining room, which boasts exquisite wood floors and French sliders leading to a charming outdoor deck. The inviting living room includes built-in media storage, adding both practicality and style. Unwind in the private master suite with vaulted ceilings, a walk-in closet, and an expansive master bath offering dual sinks, a luxurious spa tub, and a separate walk-in shower. The upper level reveals an open loft, an additional bedroom, and a full bathroom. The fully finished lower level provides extra living space, including a cozy family room, full bathroom, laundry room, and generous storage. A heated 2-car attached garage adds both convenience and comfort to this extraordinary home. Experience refined living in this exceptional townhome designed for modern living!
Location
State IL
County Cook
Area Hoffman Estates
Rooms
Basement Finished, Full, Daylight
Interior
Interior Features Cathedral Ceiling(s)
Heating Natural Gas, Forced Air
Cooling Central Air
Flooring Hardwood
Equipment TV-Cable, Security System, Fire Sprinklers, CO Detectors, Ceiling Fan(s), Sump Pump
Fireplace N
Appliance Range, Microwave, Dishwasher, Refrigerator, Disposal, Humidifier
Exterior
Garage Spaces 2.0
Roof Type Asphalt
Building
Building Description Vinyl Siding,Brick, No
Story 3
Sewer Public Sewer
Water Public
Structure Type Vinyl Siding,Brick
New Construction false
Schools
Elementary Schools Lincoln Elementary School
Middle Schools Larsen Middle School
High Schools Elgin High School
School District 46 , 46, 46
Others
HOA Fee Include Insurance,Exterior Maintenance,Lawn Care,Snow Removal
Ownership Condo
Special Listing Condition None
Pets Allowed Cats OK, Dogs OK
Read Less Info
Want to know what your home might be worth? Contact us for a FREE valuation!

Our team is ready to help you sell your home for the highest possible price ASAP

© 2025 Listings courtesy of MRED as distributed by MLS GRID. All Rights Reserved.
Bought with Mohammed Chowdhury • Equity Market Realty Inc.
GET MORE INFORMATION





