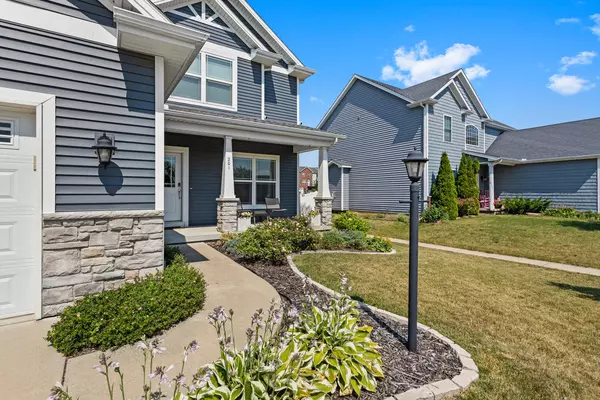For more information regarding the value of a property, please contact us for a free consultation.
Key Details
Sold Price $485,000
Property Type Single Family Home
Sub Type Detached Single
Listing Status Sold
Purchase Type For Sale
Square Footage 2,022 sqft
Price per Sqft $239
Subdivision Prairie Meadows
MLS Listing ID 12403636
Sold Date 08/08/25
Style Traditional
Bedrooms 4
Full Baths 3
Half Baths 1
HOA Fees $20/ann
Year Built 2017
Annual Tax Amount $8,915
Tax Year 2023
Lot Dimensions 68X120
Property Sub-Type Detached Single
Property Description
Welcome to this gorgeous, like-new Signature home in Savoy's Prairie Meadows subdivision, where modern luxury meets outdoor entertaining! This spacious 4-bedroom, 3.5-bath beauty features a 3-car garage and a fully finished basement, complete with a second full kitchen - perfect for hosting game days, holiday gatherings, or creating a comfortable guest suite. Step inside to a bright, open floor plan with a chef's eat-in kitchen, large pantry, and a cozy living room with a gas log fireplace. Upstairs, the primary suite offers two walk-in closets, a relaxing whirlpool tub, a separate shower, and a double vanity, plus two more spacious bedrooms sharing a Jack-and-Jill bath and a convenient second-floor laundry. Out back, you'll find a fenced backyard with a gas fireplace that's perfect for evenings under the stars - and with solar panels already installed, you'll save on energy bills year-round. This is the one you've been waiting for - schedule your tour before it's gone!
Location
State IL
County Champaign
Area Champaign, Savoy
Rooms
Basement Finished, Full
Interior
Heating Natural Gas, Forced Air
Cooling Central Air
Fireplace N
Laundry Upper Level
Exterior
Garage Spaces 3.0
Community Features Curbs, Sidewalks, Street Paved
Roof Type Asphalt
Building
Building Description Vinyl Siding,Stone, No
Sewer Public Sewer
Water Public
Level or Stories 2 Stories
Structure Type Vinyl Siding,Stone
New Construction false
Schools
Elementary Schools Unit 4 Of Choice
Middle Schools Champaign/Middle Call Unit 4 351
High Schools Central High School
School District 4 , 4, 4
Others
HOA Fee Include None
Ownership Fee Simple
Special Listing Condition None
Read Less Info
Want to know what your home might be worth? Contact us for a FREE valuation!

Our team is ready to help you sell your home for the highest possible price ASAP

© 2025 Listings courtesy of MRED as distributed by MLS GRID. All Rights Reserved.
Bought with Joe Zalabak • KELLER WILLIAMS-TREC
GET MORE INFORMATION





