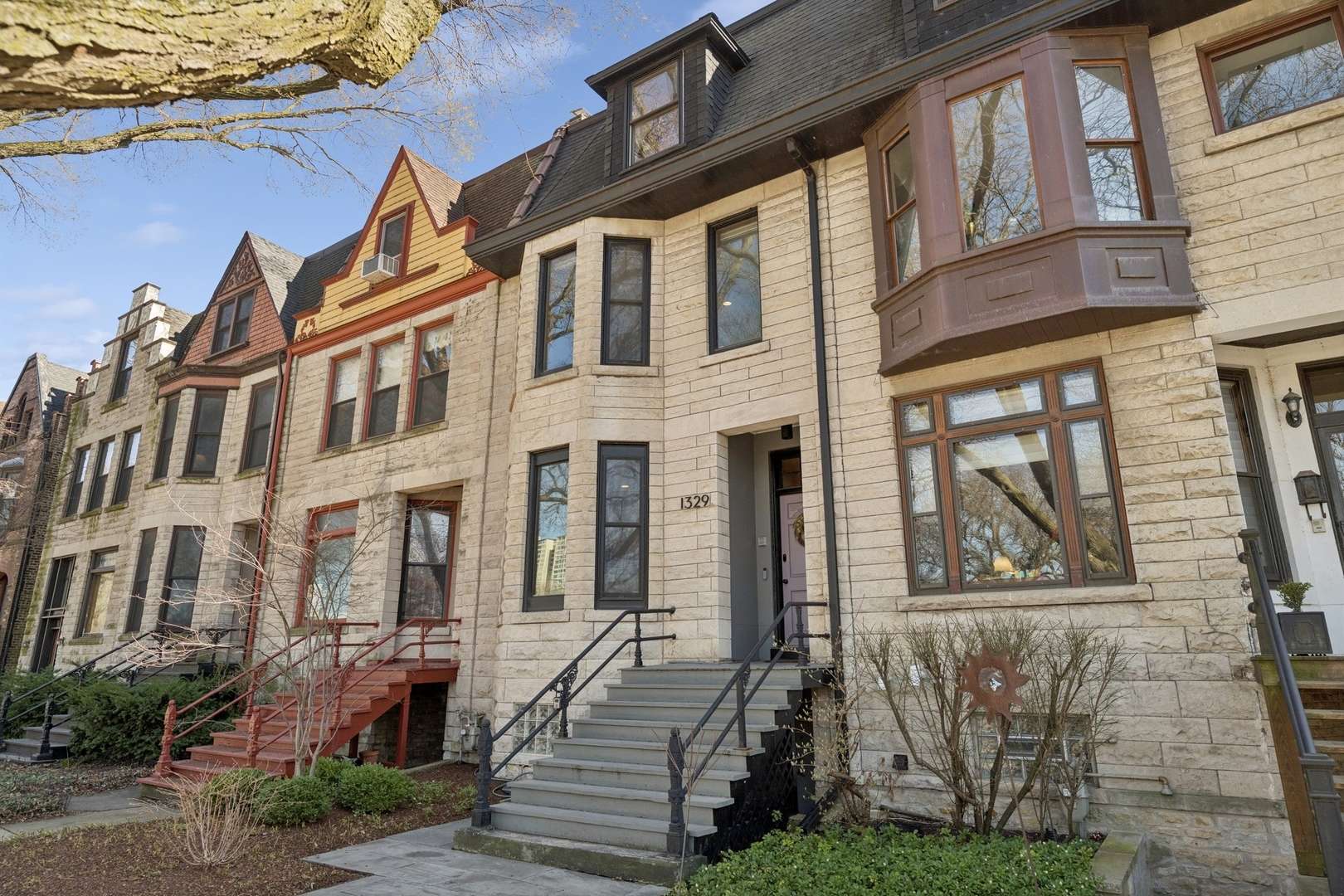For more information regarding the value of a property, please contact us for a free consultation.
Key Details
Sold Price $1,200,000
Property Type Townhouse
Sub Type T3-Townhouse 3+ Stories
Listing Status Sold
Purchase Type For Sale
Square Footage 2,300 sqft
Price per Sqft $521
MLS Listing ID 12321987
Sold Date 06/30/25
Bedrooms 4
Full Baths 3
Half Baths 1
Year Built 1893
Annual Tax Amount $12,704
Tax Year 2023
Lot Dimensions 20 X 150
Property Sub-Type T3-Townhouse 3+ Stories
Property Description
Nestled in the heart of the sought-after Kenwood Historic District on a tree-lined street, this beautifully renovated rowhouse blends timeless charm with modern comfort. Perfectly positioned across from the neighborhood's large scenic park, the gracious home is bathed in natural light and offers picturesque views year-round. Step inside to the flowing floor plan where the vestibule opens to a formal living room with gleaming hardwood floors, classic wainscoting, and a cozy fireplace. A handsome staircase provides a graceful separation between the living area and the spacious dining room adjacent to the chef's kitchen - complete with a wall of windows overlooking the lush backyard. The outdoor space is ideal for entertaining or relaxing, with an oversized deck and elegantly landscaped yard featuring a flagstone patio, perfect for play or gatherings. Upstairs, the second floor hosts a luxurious primary suite with a spa bath and walk-in closet, along with two additional bedrooms and a stylishly renovated bathroom. The top floor offers incredible flexibility, featuring a bright, open space with a panoramic view. There is a ton of natural light and the space is ideal as a fourth bedroom, family room or guest suite, with a full bath and a charming loft space for an office or creative nook. The walk-out basement has been upgraded with new drainage, houses the laundry area, and offers abundant storage with potential for future finishing to add even more living space. Additional features include zoned air conditioning, newer windows throughout, and classic details preserved with care. A rare opportunity to own a piece of history, updated for modern living, within walking distance to amenities and schools and is located in one of the city's most beloved neighborhoods - welcome home!
Location
State IL
County Cook
Area Chi - Kenwood
Rooms
Basement Unfinished, Full
Interior
Interior Features Built-in Features, Walk-In Closet(s), Bookcases, High Ceilings, Historic/Period Mlwk, Beamed Ceilings, Granite Counters
Heating Natural Gas, Forced Air
Cooling Central Air
Flooring Hardwood
Fireplaces Number 3
Fireplaces Type Decorative
Fireplace Y
Laundry Washer Hookup, In Unit
Exterior
Exterior Feature Outdoor Grill
Building
Building Description Brick,Stone, No
Story 3
Sewer Public Sewer
Water Public
Structure Type Brick,Stone
New Construction false
Schools
School District 299 , 299, 299
Others
HOA Fee Include None
Ownership Fee Simple
Special Listing Condition List Broker Must Accompany
Pets Allowed Cats OK, Dogs OK
Read Less Info
Want to know what your home might be worth? Contact us for a FREE valuation!

Our team is ready to help you sell your home for the highest possible price ASAP

© 2025 Listings courtesy of MRED as distributed by MLS GRID. All Rights Reserved.
Bought with Jason Davis • Compass




