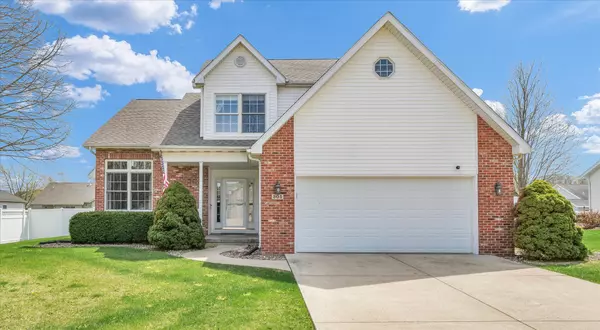For more information regarding the value of a property, please contact us for a free consultation.
Key Details
Sold Price $335,000
Property Type Single Family Home
Sub Type Detached Single
Listing Status Sold
Purchase Type For Sale
Square Footage 2,651 sqft
Price per Sqft $126
Subdivision Prairieview
MLS Listing ID 12334207
Sold Date 05/23/25
Style Traditional
Bedrooms 5
Full Baths 3
Half Baths 1
Year Built 2004
Annual Tax Amount $6,176
Tax Year 2023
Lot Dimensions 86X140
Property Sub-Type Detached Single
Property Description
Welcome to this beautifully updated 5-bedroom, 3.5-bath home in Hudson's desirable Prairieview Subdivision! This spacious 2-story offers the perfect blend of comfort, style, and functionality-with a fully fenced yard, finished basement, and a long list of recent updates. Step inside to find a large eat-in kitchen featuring beautiful cabinetry, Quartz countertops, a new backsplash, and a 2022 stainless steel refrigerator. All kitchen appliances stay! The inviting family room boasts vaulted ceilings and a cozy gas fireplace, while the formal dining room-complete with French doors-adds charm and flexibility for entertaining or a home office. Enjoy brand new luxury vinyl plank flooring (2023) in the living and dining rooms, a freshly painted interior, and an updated staircase that adds a modern touch. The spacious primary suite includes cathedral ceilings, an en suite bath with double vanity, soaking tub, separate shower, and a DREAM walk-in closet. The finished basement offers even more living space with a large family room, full bath, and a 5th bedroom-perfect for guests, a workout room, or work-from-home setup. The first-floor laundry room includes a washer and dryer, and a WiFi thermostat adds smart home convenience. Additional updates include a new furnace and air conditioner (2019), a new roof (2020), and a commercial-grade water heater (2024)-giving you peace of mind for years to come.
Location
State IL
County Mclean
Area Hudson
Rooms
Basement Partially Finished, Full
Interior
Heating Natural Gas
Cooling Central Air
Fireplace N
Exterior
Garage Spaces 2.0
Building
Building Description Vinyl Siding,Brick, No
Sewer Septic Tank
Water Public
Level or Stories 2 Stories
Structure Type Vinyl Siding,Brick
New Construction false
Schools
Elementary Schools Hudson Elementary
Middle Schools Kingsley Jr High
High Schools Normal Community West High Schoo
School District 5 , 5, 5
Others
HOA Fee Include None
Ownership Fee Simple
Special Listing Condition None
Read Less Info
Want to know what your home might be worth? Contact us for a FREE valuation!

Our team is ready to help you sell your home for the highest possible price ASAP

© 2025 Listings courtesy of MRED as distributed by MLS GRID. All Rights Reserved.
Bought with Liliana Taimoorazi of Coldwell Banker Real Estate Group
GET MORE INFORMATION





