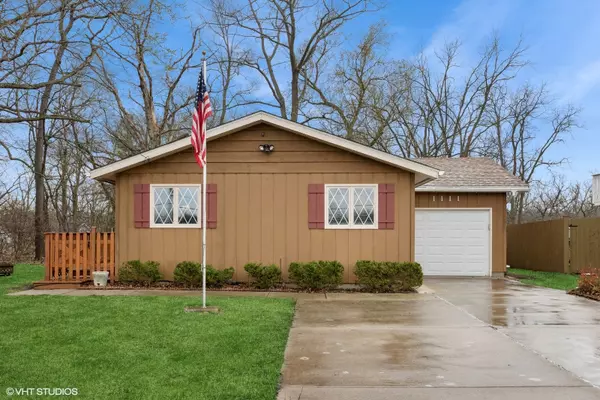For more information regarding the value of a property, please contact us for a free consultation.
Key Details
Sold Price $230,000
Property Type Single Family Home
Sub Type Detached Single
Listing Status Sold
Purchase Type For Sale
Square Footage 957 sqft
Price per Sqft $240
Subdivision Colemar
MLS Listing ID 12307721
Sold Date 05/23/25
Style Ranch
Bedrooms 2
Full Baths 1
Year Built 1979
Annual Tax Amount $2,171
Tax Year 2023
Lot Size 7,666 Sqft
Lot Dimensions 49.3X156.8X49.6X157.3
Property Sub-Type Detached Single
Property Description
***MULTIPLE OFFERS RECEIVED!***SELLER IS CALLING FOR HIGHEST & BEST BY 5:00, SATURDAY.*** This lovingly maintained 2-bedroom, 1-bath ranch is full of warmth and ready for its new owners! Step into the inviting living room, where you'll find an abundance of natural light with all the windows and a cozy wood-burning fireplace-perfect for relaxing evenings. The spacious kitchen offers plenty of room for a dining table, generous cabinetry, and convenient glass sliders that open to a deck-ideal for outdoor dining or morning coffee. The deck leads to a fully fenced yard, perfect for play, pets, or gardening. Additionally, the one-car garage provides secure parking and additional storage space. This home combines comfort, functionality, and charm-all in one delightful package! Schedule your showing today! Washer & Dryer-5/21, Dishwasher-4/22, Furnace-10/22, A/C-10/22,Water Heater-3/23
Location
State IL
County Mchenry
Area Spring Grove
Rooms
Basement None
Interior
Interior Features 1st Floor Bedroom, 1st Floor Full Bath
Heating Natural Gas, Forced Air
Cooling Central Air
Fireplaces Number 1
Fireplaces Type Wood Burning
Equipment CO Detectors, Ceiling Fan(s), Water Heater-Gas
Fireplace Y
Appliance Range, Microwave, Dishwasher, Refrigerator, Washer, Dryer
Laundry Main Level
Exterior
Garage Spaces 1.0
Roof Type Asphalt
Building
Building Description Cedar, No
Sewer Septic Tank
Water Well
Level or Stories 1 Story
Structure Type Cedar
New Construction false
Schools
Elementary Schools Spring Grove Elementary School
Middle Schools Nippersink Middle School
High Schools Richmond-Burton Community High S
School District 2 , 2, 157
Others
HOA Fee Include None
Ownership Fee Simple
Special Listing Condition None
Read Less Info
Want to know what your home might be worth? Contact us for a FREE valuation!

Our team is ready to help you sell your home for the highest possible price ASAP

© 2025 Listings courtesy of MRED as distributed by MLS GRID. All Rights Reserved.
Bought with Zachary Criswell • NextHome Oak Street Realty
GET MORE INFORMATION





