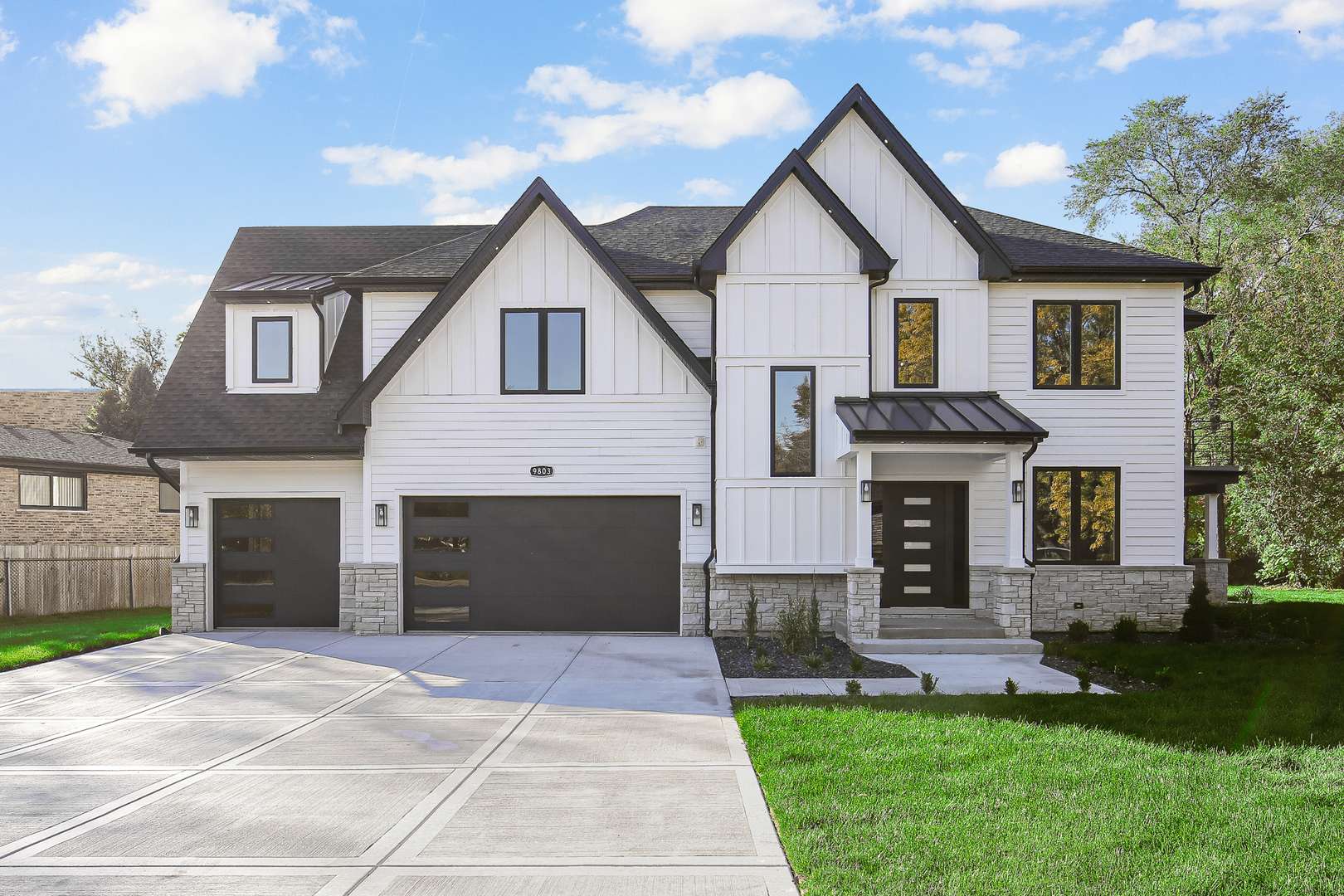For more information regarding the value of a property, please contact us for a free consultation.
Key Details
Sold Price $912,500
Property Type Single Family Home
Sub Type Detached Single
Listing Status Sold
Purchase Type For Sale
Square Footage 3,400 sqft
Price per Sqft $268
MLS Listing ID 12268214
Sold Date 04/25/25
Style Traditional
Bedrooms 4
Full Baths 4
Year Built 2024
Annual Tax Amount $5,643
Tax Year 2023
Lot Size 0.356 Acres
Lot Dimensions 118X168X95X105
Property Sub-Type Detached Single
Property Description
Experience refined living in this exquisite two-story new construction home. Situated in a tranquil neighborhood, this residence seamlessly blends contemporary elegance with comfortable living. The open-concept layout effortlessly connects the living, dining, and kitchen areas, creating an inviting space for both entertaining and everyday living. The gourmet kitchen is a chef's dream, boasting sleek stainless steel appliances, elegant quartz countertops, and abundant cabinetry. Upstairs, four generously sized bedrooms offer peaceful retreats, while the luxurious primary suite is a true sanctuary. Complete with a spa-like en-suite bathroom, a spacious walk-in closet, and a private balcony overlooking the golf course, this suite provides a haven of relaxation. Enjoy the outdoors on your private patio, perfect for grilling or simply enjoying the fresh air. Built with meticulous attention to detail, this home features energy-efficient sprayed foam insulation, durable Hardie cement board siding, and elegant white oak hardwood floors. Don't miss this opportunity to experience the epitome of modern living. Schedule your private tour today!
Location
State IL
County Cook
Area Palos Hills
Rooms
Basement Crawl Space
Interior
Interior Features Cathedral Ceiling(s), Walk-In Closet(s)
Heating Natural Gas, Forced Air, Sep Heating Systems - 2+
Cooling Central Air, Zoned
Flooring Hardwood
Fireplace N
Appliance Double Oven, Dishwasher, Refrigerator, Washer, Dryer, Stainless Steel Appliance(s), Wine Refrigerator, Cooktop, Range Hood, Humidifier
Laundry Upper Level, Gas Dryer Hookup, In Unit
Exterior
Exterior Feature Balcony
Garage Spaces 3.0
Community Features Street Lights, Street Paved
Roof Type Asphalt
Building
Lot Description Corner Lot, Irregular Lot
Building Description Stone,Other, Yes
Sewer Public Sewer
Water Public
Structure Type Stone,Other
New Construction true
Schools
Elementary Schools Sorrick Elementary School
Middle Schools H H Conrady Junior High School
High Schools Amos Alonzo Stagg High School
School District 117 , 117, 230
Others
HOA Fee Include None
Ownership Fee Simple
Special Listing Condition None
Read Less Info
Want to know what your home might be worth? Contact us for a FREE valuation!

Our team is ready to help you sell your home for the highest possible price ASAP

© 2025 Listings courtesy of MRED as distributed by MLS GRID. All Rights Reserved.
Bought with Kim Alden • Compass




