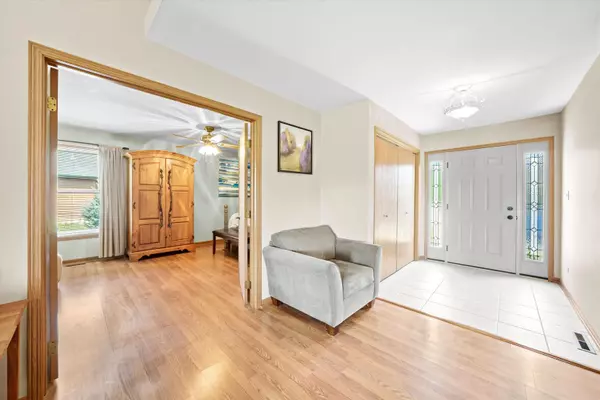For more information regarding the value of a property, please contact us for a free consultation.
Key Details
Sold Price $270,000
Property Type Single Family Home
Sub Type Detached Single
Listing Status Sold
Purchase Type For Sale
Square Footage 1,667 sqft
Price per Sqft $161
Subdivision Goose Creek
MLS Listing ID 12145382
Sold Date 09/27/24
Style Ranch
Bedrooms 3
Full Baths 2
Year Built 2001
Annual Tax Amount $7,837
Tax Year 2023
Lot Size 0.300 Acres
Lot Dimensions 135X105
Property Sub-Type Detached Single
Property Description
ONE BLOCK FROM THE PARK - CORNER LOT - BRICK RANCH - Enjoy the convenience of one-level living in this low maintenance solid brick 3 BR 2 bath ranch; just 1 block east of Heritage Park! Nestled into Goose Creek subdivision, this beauty features hardwood laminate flooring throughout (no carpeting) and is fully accessible & move in ready (furniture negotiable). No stairs or basement to worry about here! Oversized eat-in kitchen features solid oak cabinets, plenty of counter space & a movable island; all appliances included! The primary suite boasts French doors leading to a 12x21 master bedroom, with double closets & a full private bathroom. On the opposite side of the home, you'll find 2 more bedrooms & a full 2nd bath. Convenient main floor laundry just off the kitchen, leading to the 2 car garage. French doors off the living room lead to a paver patio, perfect for summer barbeques or a quiet cup of coffee. Spacious corner lot (0.3 acres) includes a storage shed, & low maintenance concrete driveway. HVAC (furnace & AC) were replaced in 2018. We welcome conventional, FHA or VA financing, property is squeaky clean. Property is in probate & subject to court approval on Sept 11; not anticipating any issues.
Location
State IL
County Will
Area Crete
Rooms
Basement Crawl Space
Interior
Interior Features 1st Floor Bedroom, 1st Floor Full Bath
Heating Natural Gas, Forced Air
Cooling Central Air
Flooring Laminate
Equipment Water-Softener Owned, Ceiling Fan(s), Water Heater-Gas
Fireplace N
Appliance Range, Microwave, Dishwasher, Refrigerator, Washer, Dryer
Laundry Main Level
Exterior
Garage Spaces 2.0
Community Features Sidewalks, Street Paved
Roof Type Asphalt
Building
Lot Description Corner Lot
Building Description Brick, No
Sewer Public Sewer
Water Public
Level or Stories 1 Story
Structure Type Brick
New Construction false
Schools
School District 201U , 201U, 201U
Others
HOA Fee Include None
Ownership Fee Simple
Special Listing Condition None
Read Less Info
Want to know what your home might be worth? Contact us for a FREE valuation!

Our team is ready to help you sell your home for the highest possible price ASAP

© 2025 Listings courtesy of MRED as distributed by MLS GRID. All Rights Reserved.
Bought with Sofia Salazar • McColly Real Estate
GET MORE INFORMATION





