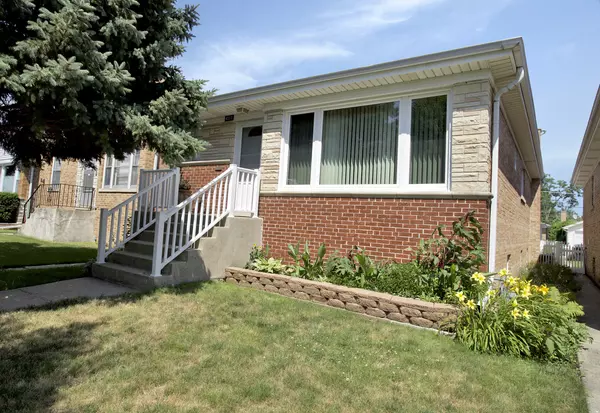For more information regarding the value of a property, please contact us for a free consultation.
Key Details
Sold Price $396,000
Property Type Single Family Home
Sub Type Detached Single
Listing Status Sold
Purchase Type For Sale
Square Footage 1,150 sqft
Price per Sqft $344
MLS Listing ID 11609320
Sold Date 09/27/22
Style Ranch
Bedrooms 5
Full Baths 2
Year Built 1960
Annual Tax Amount $4,383
Tax Year 2020
Lot Size 3,571 Sqft
Lot Dimensions 30X125
Property Sub-Type Detached Single
Property Description
Sold during processing . Beautiful, spacious, and spotless all brick ranch with huge finished basement that would be a perfect In-law arrangement. There is nothing to do besides move in and enjoy. From the moment you walk in you will be impressed; Nice fresh paint, beautiful oak hardwood floors throughout, newer windows, newer roof, and outside finish. Bright and spacious kitchen with white cabinets, granite countertops, a backsplash, breakfast bar and additional dining area.There is also extra storage in the pantry. The back door takes you to a nice size newer deck that gives you privacy and is the perfect area for relaxation. The backyard has a newer fence and upgraded concrete.There is also a large 2 car garage. The huge finished basement features 1 full bathroom, 2 good sized bedrooms, a newer kitchen with plenty of cabinets and a granite countertop. There is also a built-in elegant bar, spacious family room, and a lot of storage space. This amazing property is located steps away from Union Elementary school, close to all shopping, and public transportation. Do not miss it! Come see and you will feel right at home!
Location
State IL
County Cook
Area Harwood Heights
Rooms
Basement Full
Interior
Interior Features Bar-Dry, Hardwood Floors, First Floor Bedroom, In-Law Arrangement, Dining Combo, Granite Counters
Heating Natural Gas
Cooling Central Air
Fireplace N
Appliance Microwave, Dishwasher, Refrigerator, Washer, Dryer, Electric Cooktop, Electric Oven
Laundry In Unit
Exterior
Exterior Feature Deck, Storms/Screens
Parking Features Detached
Garage Spaces 2.0
Community Features Sidewalks, Street Lights, Street Paved
Roof Type Asphalt
Building
Sewer Public Sewer
Water Lake Michigan
Level or Stories 1 Story
New Construction false
Schools
Elementary Schools Union Ridge Elementary School
Middle Schools Union Ridge Elementary School
High Schools Ridgewood Comm High School
School District 86 , 86, 234
Others
HOA Fee Include None
Ownership Fee Simple
Special Listing Condition Exceptions-Call List Office
Read Less Info
Want to know what your home might be worth? Contact us for a FREE valuation!

Our team is ready to help you sell your home for the highest possible price ASAP

© 2025 Listings courtesy of MRED as distributed by MLS GRID. All Rights Reserved.
Bought with Eric Sutherland of Baird & Warner
GET MORE INFORMATION





