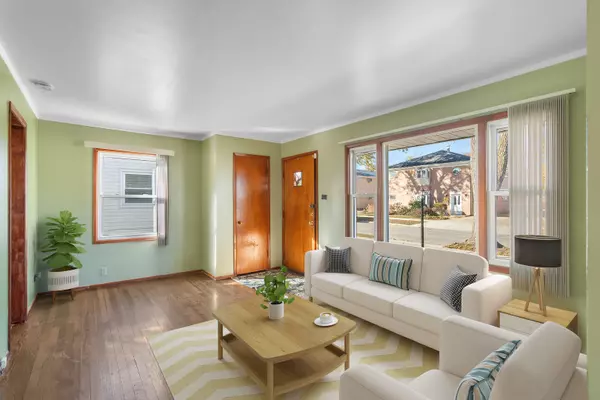
UPDATED:
Key Details
Property Type Single Family Home
Sub Type Detached Single
Listing Status Active
Purchase Type For Sale
Square Footage 1,116 sqft
Price per Sqft $267
MLS Listing ID 12515200
Style Ranch
Bedrooms 3
Full Baths 2
Year Built 1954
Annual Tax Amount $5,444
Tax Year 2023
Lot Size 5,100 Sqft
Lot Dimensions 50 X 102
Property Sub-Type Detached Single
Property Description
Location
State IL
County Cook
Area Lyons
Rooms
Basement Crawl Space
Interior
Interior Features 1st Floor Bedroom, 1st Floor Full Bath
Heating Natural Gas, Forced Air
Cooling Central Air
Flooring Hardwood
Equipment Ceiling Fan(s), Water Heater-Gas
Fireplace N
Appliance Range, Microwave, Dishwasher, Refrigerator, Washer, Dryer, Stainless Steel Appliance(s)
Laundry Main Level
Exterior
Garage Spaces 1.5
Community Features Curbs, Sidewalks, Street Lights, Street Paved
Roof Type Asphalt
Building
Dwelling Type Detached Single
Building Description Vinyl Siding, No
Sewer Public Sewer
Water Lake Michigan, Public
Level or Stories 1 Story
Structure Type Vinyl Siding
New Construction false
Schools
Elementary Schools Lincoln Elementary School
Middle Schools Washington Middle School
High Schools J Sterling Morton West High Scho
School District 103 , 103, 201
Others
HOA Fee Include None
Ownership Fee Simple
Special Listing Condition None

REQUEST INFO





