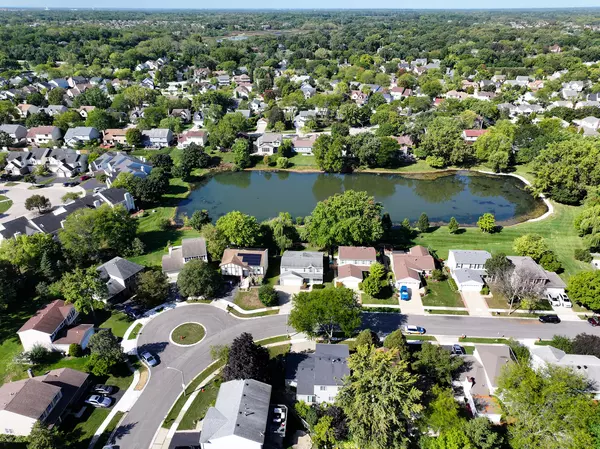
UPDATED:
Key Details
Property Type Single Family Home
Sub Type Detached Single
Listing Status Active
Purchase Type For Sale
Square Footage 1,700 sqft
Price per Sqft $250
Subdivision Colony Point
MLS Listing ID 12481784
Bedrooms 3
Full Baths 2
Half Baths 1
Year Built 1979
Annual Tax Amount $6,955
Tax Year 2023
Lot Dimensions 0.124
Property Sub-Type Detached Single
Property Description
Location
State IL
County Cook
Area Hoffman Estates
Rooms
Basement None
Interior
Interior Features 1st Floor Bedroom, 1st Floor Full Bath, Open Floorplan
Heating Natural Gas
Cooling Central Air
Flooring Laminate
Fireplace N
Appliance Range, Dishwasher, Refrigerator, Washer, Dryer
Laundry Main Level, In Unit
Exterior
Garage Spaces 2.0
Community Features Park, Lake, Curbs, Sidewalks, Street Lights, Street Paved
Building
Lot Description Mature Trees, Views
Dwelling Type Detached Single
Building Description Vinyl Siding, No
Sewer Public Sewer
Water Public
Level or Stories 2 Stories
Structure Type Vinyl Siding
New Construction false
Schools
Elementary Schools Marion Jordan Elementary School
Middle Schools Walter R Sundling Middle School
High Schools Wm Fremd High School
School District 15 , 15, 211
Others
HOA Fee Include None
Ownership Fee Simple
Special Listing Condition None
Virtual Tour https://www.hommati.com/3DTour-AerialVideo/unbranded/4950-Rochester-Dr-Hoffman-Estates-Il-60010--HPI62701905

REQUEST INFO





