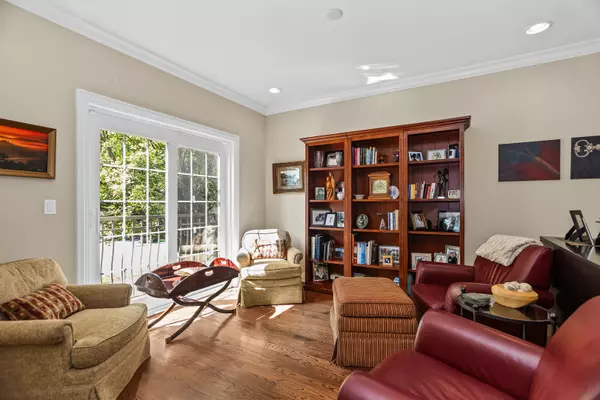UPDATED:
Key Details
Property Type Townhouse
Sub Type T3-Townhouse 3+ Stories
Listing Status Active
Purchase Type For Sale
Square Footage 3,512 sqft
Price per Sqft $171
MLS Listing ID 12443428
Bedrooms 3
Full Baths 3
Half Baths 2
HOA Fees $150/mo
Rental Info Yes
Year Built 2007
Annual Tax Amount $14,152
Tax Year 2023
Lot Dimensions 906
Property Sub-Type T3-Townhouse 3+ Stories
Property Description
Location
State IL
County Cook
Area Riverside
Rooms
Basement Finished, Exterior Entry, Partial Exposure, Rec/Family Area, Partial
Interior
Interior Features Storage, Built-in Features, Walk-In Closet(s)
Heating Natural Gas, Forced Air, Sep Heating Systems - 2+, Zoned
Cooling Central Air, Zoned
Flooring Hardwood
Fireplaces Number 1
Fireplaces Type Double Sided, Gas Log
Fireplace Y
Appliance Double Oven, Range, Microwave, Dishwasher, Refrigerator, Stainless Steel Appliance(s)
Laundry Upper Level, In Unit
Exterior
Exterior Feature Balcony
Garage Spaces 2.0
Building
Dwelling Type Attached Single
Building Description Brick,Cedar,Stone, No
Story 3
Sewer Public Sewer
Water Lake Michigan
Structure Type Brick,Cedar,Stone
New Construction false
Schools
School District 96 , 96, 208
Others
HOA Fee Include Insurance,Exterior Maintenance,Lawn Care,Snow Removal
Ownership Fee Simple w/ HO Assn.
Special Listing Condition None
Pets Allowed Cats OK, Dogs OK





