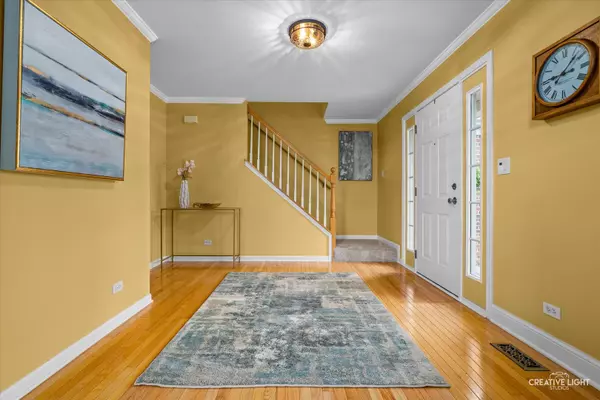
UPDATED:
Key Details
Property Type Single Family Home
Sub Type Detached Single
Listing Status Active Under Contract
Purchase Type For Sale
Square Footage 2,338 sqft
Price per Sqft $205
Subdivision Barrington Ridge
MLS Listing ID 12450896
Bedrooms 5
Full Baths 2
Half Baths 1
Year Built 2001
Annual Tax Amount $9,315
Tax Year 2024
Lot Size 9,583 Sqft
Lot Dimensions 63X115X99X122
Property Sub-Type Detached Single
Property Description
Location
State IL
County Will
Area Aurora / Eola
Rooms
Basement Partially Finished, Storage Space, Full
Interior
Interior Features Vaulted Ceiling(s), Built-in Features, Open Floorplan
Heating Natural Gas
Cooling Central Air
Flooring Hardwood
Fireplaces Number 1
Fireplaces Type Wood Burning, Gas Starter
Fireplace Y
Appliance Range, Microwave, Dishwasher, Refrigerator, Washer, Dryer
Exterior
Garage Spaces 2.0
Community Features Curbs, Sidewalks, Street Lights, Street Paved
Roof Type Asphalt
Building
Lot Description Cul-De-Sac, Landscaped, Mature Trees
Dwelling Type Detached Single
Building Description Vinyl Siding,Brick, No
Sewer Public Sewer
Water Lake Michigan
Level or Stories 2 Stories
Structure Type Vinyl Siding,Brick
New Construction false
Schools
Elementary Schools Homestead Elementary School
Middle Schools Murphy Junior High School
High Schools Oswego East High School
School District 308 , 308, 308
Others
HOA Fee Include None
Ownership Fee Simple w/ HO Assn.
Special Listing Condition None

REQUEST INFO





