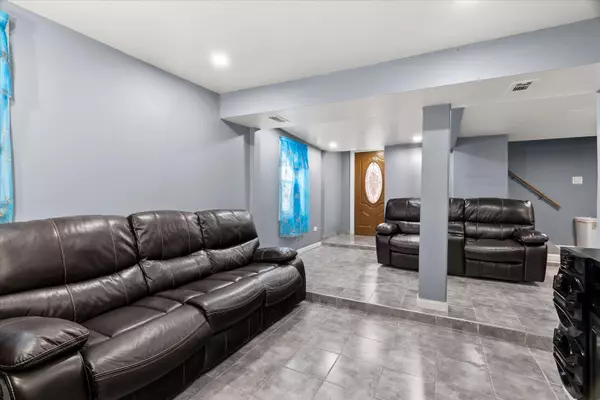REQUEST A TOUR If you would like to see this home without being there in person, select the "Virtual Tour" option and your agent will contact you to discuss available opportunities.
In-PersonVirtual Tour
$289,000
Est. payment /mo
4 Beds
2 Baths
1,368 SqFt
UPDATED:
Key Details
Property Type Single Family Home
Sub Type Detached Single
Listing Status Active
Purchase Type For Sale
Square Footage 1,368 sqft
Price per Sqft $211
MLS Listing ID 12454249
Bedrooms 4
Full Baths 2
Year Built 1913
Annual Tax Amount $3,818
Tax Year 2023
Lot Dimensions 3125
Property Sub-Type Detached Single
Property Description
Welcome home! This very spacious 4-bedroom, 2-bathroom two story home will not disappoint. It is a combination of comfort and functionality and plenty of space. As you step inside you'll be greeted by a bright and open layout with generously sized rooms throughout, giving you all the space you've been looking for. First-floor laundry room. Outside you'll find a huge front yard with endless possibilities for outdoor enjoyment. Plus, the city has already approved the option to add a driveway, giving future owners the opportunity to create even more convenience. This home has been thoughtfully designed to maximize space both inside and out, perfect for those looking for comfort, room to grow and a property with great potential.
Location
State IL
County Cook
Area Chi - West Elsdon
Rooms
Basement None
Interior
Heating Natural Gas, Forced Air
Cooling Central Air
Fireplace N
Building
Dwelling Type Detached Single
Building Description Vinyl Siding, No
Sewer Public Sewer
Water Public
Level or Stories 2 Stories
Structure Type Vinyl Siding
New Construction false
Schools
School District 299 , 299, 299
Others
HOA Fee Include None
Ownership Fee Simple
Special Listing Condition None
Read Less Info

© 2025 Listings courtesy of MRED as distributed by MLS GRID. All Rights Reserved.
Listed by Lorena Ramirez-Carrillo • YUB Realty Inc




