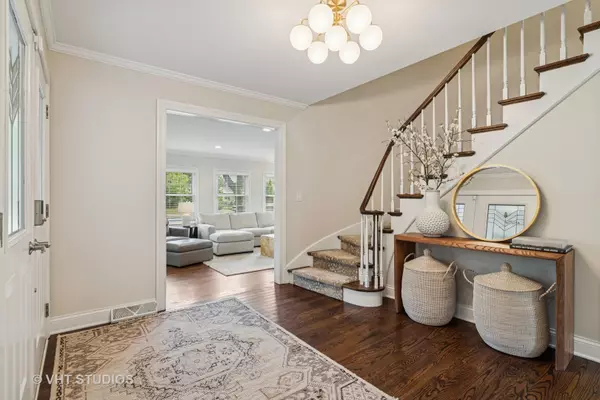For more information regarding the value of a property, please contact us for a free consultation.
Key Details
Sold Price $1,110,000
Property Type Single Family Home
Sub Type Detached Single
Listing Status Sold
Purchase Type For Sale
Square Footage 3,161 sqft
Price per Sqft $351
MLS Listing ID 12431257
Sold Date 09/18/25
Style Colonial
Bedrooms 4
Full Baths 2
Half Baths 1
Year Built 1968
Annual Tax Amount $13,346
Tax Year 2023
Lot Size 0.344 Acres
Lot Dimensions 29 X 156 X 138 X 124 X 39 X 26 X 27
Property Sub-Type Detached Single
Property Description
Tucked away on a quiet cul-de-sac in one of Northbrook's most sought-after neighborhoods, this completely updated 4-bedroom, 2.5-bath Colonial with attached 2 car garage offers over 2,800 square feet of refined living space on a beautifully landscaped 0.34-acre lot. With classic curb appeal and thoughtful upgrades throughout, this home blends traditional elegance with everyday comfort. Step through the large foyer and into a main level designed for both everyday living and entertaining. The expansive kitchen features quartz counters, a large island, stainless steel appliances, custom cabinetry, and a sunny eating area-perfect for casual meals. The kitchen opens to a bright, airy family room with a brick fireplace and backyard views, while a separate formal dining room and spacious living room provide even more flexibility for gatherings of any size. Upstairs, the generous primary suite offers a peaceful escape, complete with a spa-inspired ensuite bath and ample closet space as well as an office nook. Three additional large bedrooms and updated bathroom provide room for everyone, all connected by a layout that feels both open and functional. The finished basement adds valuable living space, perfect for a recreation room, home gym, playroom, or office, tailored to fit your needs. Outside, the expansive, fully fenced, private backyard is a true extension of the living space, offering a lush grassy area and two distinct patio spaces including a charming pergola-perfect for outdoor dining, entertaining, or simply unwinding in a serene setting. Just minutes from downtown Northbrook's shopping, dining, Metra station, and vibrant community events-and with easy access to I-94, I-294, and award-winning District 27 and 225 schools-this move-in-ready gem offers the perfect blend of luxury, location, and livability.
Location
State IL
County Cook
Area Northbrook
Rooms
Basement Finished, Crawl Space, Partial
Interior
Heating Natural Gas, Forced Air
Cooling Central Air
Flooring Hardwood
Fireplaces Number 1
Fireplaces Type Gas Log
Fireplace Y
Appliance Double Oven, Dishwasher, Refrigerator, Washer, Dryer, Disposal, Cooktop
Laundry Main Level
Exterior
Garage Spaces 2.0
Community Features Curbs, Sidewalks, Street Lights, Street Paved
Roof Type Asphalt
Building
Lot Description Cul-De-Sac
Building Description Vinyl Siding,Brick, No
Sewer Public Sewer
Water Lake Michigan
Level or Stories 2 Stories
Structure Type Vinyl Siding,Brick
New Construction false
Schools
Elementary Schools Hickory Point Elementary School
Middle Schools Wood Oaks Junior High School
High Schools Glenbrook North High School
School District 27 , 27, 225
Others
HOA Fee Include None
Ownership Fee Simple
Special Listing Condition None
Read Less Info
Want to know what your home might be worth? Contact us for a FREE valuation!

Our team is ready to help you sell your home for the highest possible price ASAP

© 2025 Listings courtesy of MRED as distributed by MLS GRID. All Rights Reserved.
Bought with Julie Fleetwood of Jameson Sotheby's International Realty
GET MORE INFORMATION





